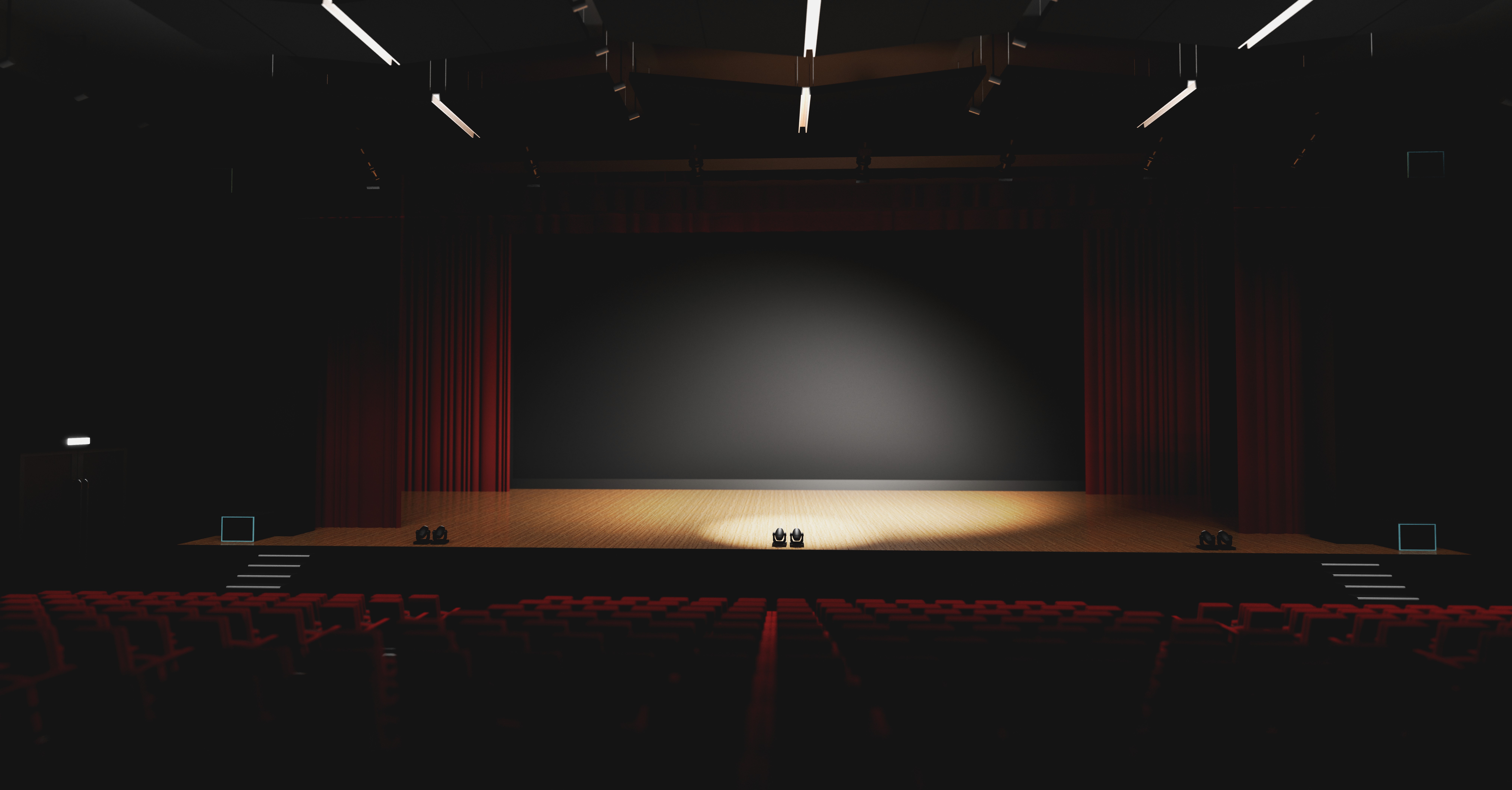House
Definition:
In theatre, the "house" refers to the area where the audience sits. It encompasses all seating areas and is distinct from the stage and backstage areas.
Detailed Explanation:
The house is a critical component of any theatrical venue, designed to accommodate and provide comfort for the audience while they watch the performance. It includes all seating arrangements, aisles, and often the lobby or foyer where audience members gather before the show and during intermissions. The design and layout of the house can vary significantly depending on the size and style of the theatre, from intimate black box theatres to large proscenium stages and grand opera houses.
The house is designed to ensure that every audience member has a clear view of the stage and can hear the performance clearly. This involves careful consideration of sightlines, acoustics, and seating arrangements. The atmosphere of the house also plays a significant role in the overall theatre experience, contributing to the ambiance and setting the tone for the performance.
Key Elements of the House:
Seating:
The arrangement of seats in rows, often sloping upwards from the stage to ensure good visibility for all audience members.
Aisles:
Pathways that provide access to and from the seating areas, ensuring safe and convenient movement for the audience.
Balconies and Mezzanines:
Elevated seating areas that provide additional seating and often offer unique views of the stage.
Lobby/Foyer:
The area where audience members can gather before the show and during intermissions, often equipped with amenities like restrooms and concession stands.
Advantages of a Well-Designed House:
Comfort:
Comfortable seating and adequate space ensure that the audience can enjoy the performance without physical discomfort.
Visibility:
Good sightlines from all seats ensure that every audience member can see the stage clearly, enhancing their engagement with the performance.
Acoustics:
Proper acoustic design ensures that sound travels clearly throughout the house, allowing the audience to hear the performance without difficulty.
Challenges in Designing the House:
Space Utilization:
Maximizing seating capacity while maintaining comfort and accessibility can be challenging, particularly in smaller venues.
Acoustic Balancing:
Achieving optimal acoustics requires careful planning and may involve compromises between architectural design and sound quality.
Accessibility:
Ensuring that the house is accessible to all audience members, including those with disabilities, is essential and may require additional design considerations.
Uses in Performance:
Audience Seating:
The primary function of the house is to provide seating for the audience, ensuring they have a comfortable and enjoyable viewing experience.
Intermissions and Gatherings:
The house, including the lobby or foyer, serves as a space for audience members to gather before the show and during intermissions.
Special Events:
The house can also be used for special events, such as talkbacks, Q&A sessions, and post-show discussions, providing a space for audience engagement beyond the performance itself.
Design Considerations:
When designing the house, several factors must be considered to ensure it meets the needs of the audience and enhances their experience:
Seating Layout:
The arrangement of seats should maximize visibility and comfort, with considerations for legroom, aisle width, and seat size.
Sightlines:
Ensure that all seats have a clear view of the stage, avoiding obstructions and optimizing the angle of the seating.
Acoustics:
Design the house to enhance sound quality, with materials and shapes that support clear and even sound distribution.
Conclusion:
The house is a vital part of any theatre, providing the space where the audience sits and experiences the performance. A well-designed house ensures comfort, visibility, and excellent acoustics, enhancing the overall theatre experience. Despite challenges in space utilization, acoustic balancing, and accessibility, the benefits of a thoughtfully designed house make it a central element in theatre architecture. By focusing on seating layout, sightlines, and acoustics, theatre designers can create a welcoming and effective space that significantly contributes to the success and enjoyment of any theatrical performance.


