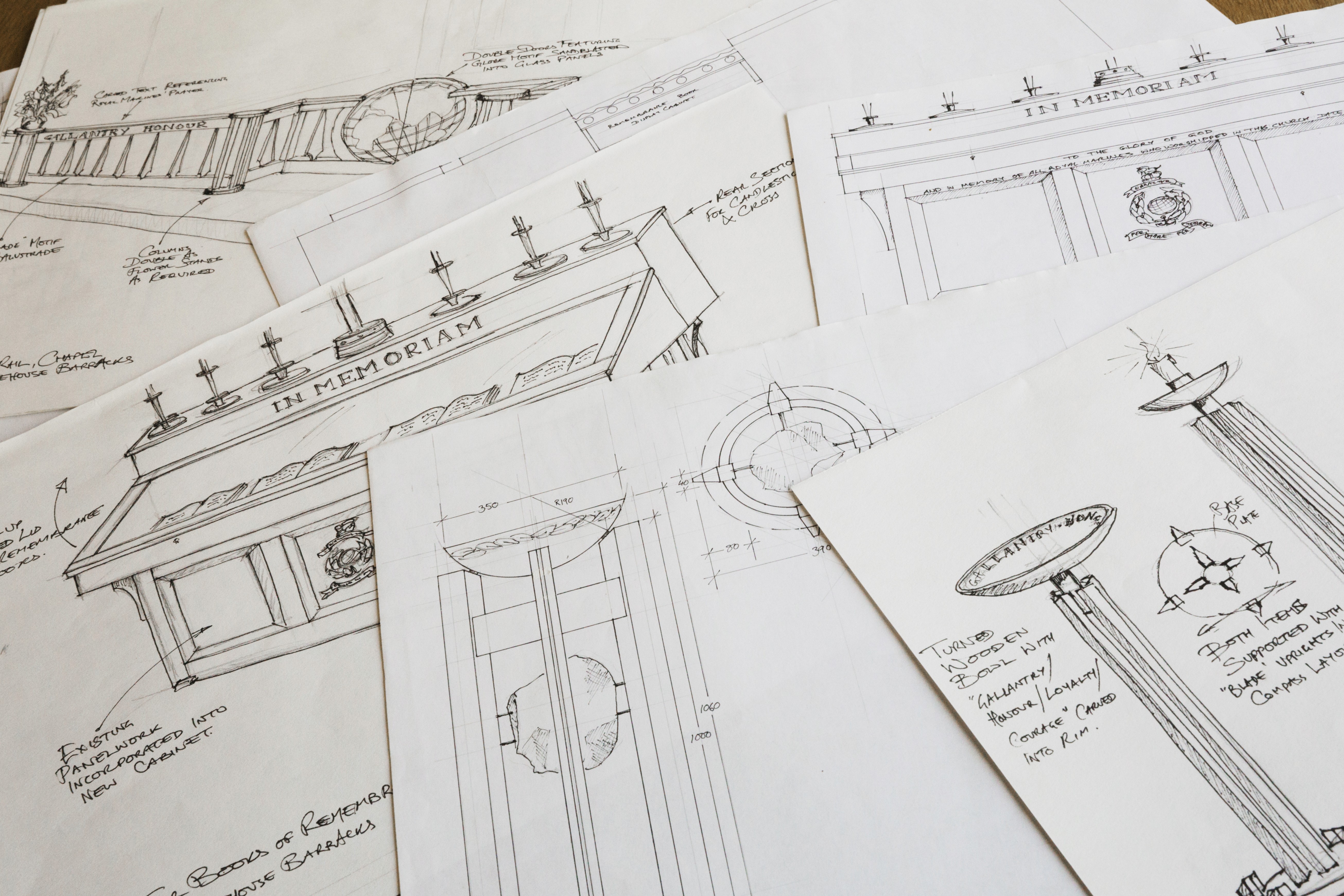Elevations
Definition:
In theatre and stage design, "elevations" are scaled drawings that show the front or side view of a set or stage element. These drawings provide detailed visual representations to guide the construction and arrangement of stage components.
Detailed Explanation:
Elevations are essential tools in the planning and execution of theatrical productions. They provide accurate, to-scale depictions of set pieces, backdrops, and other stage elements from a frontal or lateral perspective. Unlike floor plans, which offer a bird's-eye view, elevations illustrate the vertical dimensions and intricate details of each component, ensuring that designers, builders, and directors have a clear and precise understanding of the visual and structural aspects of the set.
The use of elevations helps to communicate the artistic vision and practical requirements of a production. They include measurements, materials, textures, and other specifications, allowing for the accurate construction and placement of set pieces. Elevations are created by set designers and are critical in ensuring that all elements of the stage design align with the overall concept of the production.
Key Elements of Elevations:
Scale:
Elevations are drawn to scale, meaning they accurately represent the dimensions of the actual set pieces in a smaller, proportional format.
Detail:
These drawings include detailed information about the design, such as textures, colors, and materials, as well as specific measurements for each element.
Perspective:
Elevations provide a frontal (front elevation) or lateral (side elevation) view, offering a clear depiction of height, width, and depth.
Advantages of Using Elevations:
Accuracy:
Elevations ensure precise construction by providing exact measurements and detailed design specifications.
Visualization:
They offer a clear visual representation of the set, helping designers, directors, and builders understand how the final product will look.
Coordination:
Elevations facilitate better communication and coordination among the production team, ensuring all elements fit together seamlessly.
Challenges of Creating Elevations:
Time-Consuming:
Creating detailed and accurate elevations can be time-consuming, requiring significant attention to detail and technical skill.
Complexity:
Complex sets with intricate details and multiple elements can be challenging to represent accurately in elevation drawings.
Interpretation:
Misinterpretations of elevations can lead to construction errors, making it crucial that all team members understand and follow the drawings precisely.
Uses in Performance:
Set Construction:
Elevations guide the construction of set pieces, ensuring they are built to the correct dimensions and specifications.
Stage Design:
They help designers visualize and plan the arrangement of set elements, ensuring a cohesive and aesthetically pleasing stage.
Technical Planning:
Elevations are used to plan the placement of technical elements such as lighting, props, and special effects, ensuring they integrate smoothly with the set design.
Design Considerations:
When creating and using elevations, several factors must be considered to ensure they are effective and accurate:
Scale Accuracy:
Elevations must be drawn to an accurate scale to ensure the measurements translate correctly to real-world dimensions.
Detail Inclusion:
All relevant details, including textures, materials, and construction methods, should be included to guide builders effectively.
Review and Collaboration:
Elevations should be reviewed and understood by all relevant team members, including designers, builders, and directors, to ensure cohesive execution.
Conclusion:
Elevations are a critical component of stage and set design, providing detailed and scaled drawings that guide the construction and arrangement of theatrical elements. By offering precise measurements and detailed visual representations, elevations help ensure the accuracy, coherence, and success of a production's set design. Despite their complexity and the time required to create them, elevations are invaluable for achieving a professional and polished final product. With careful planning and clear communication, elevations can significantly enhance the efficiency and effectiveness of the stage design process.


